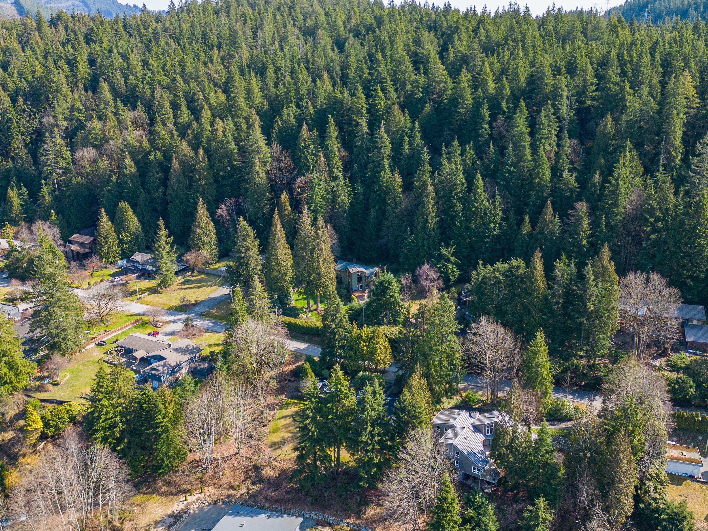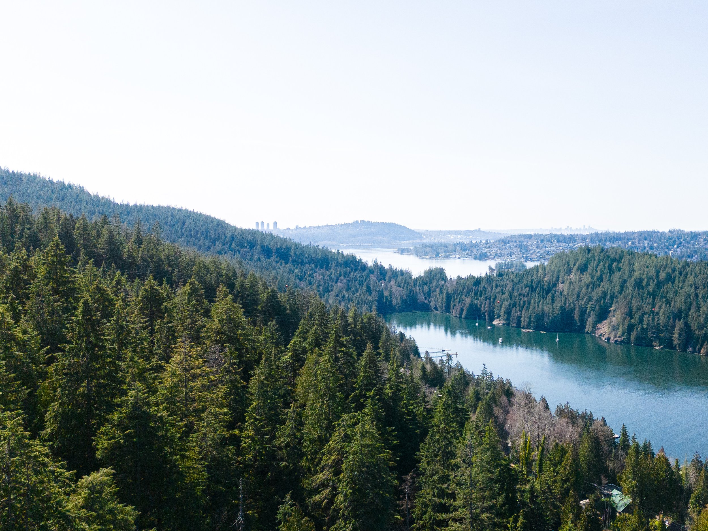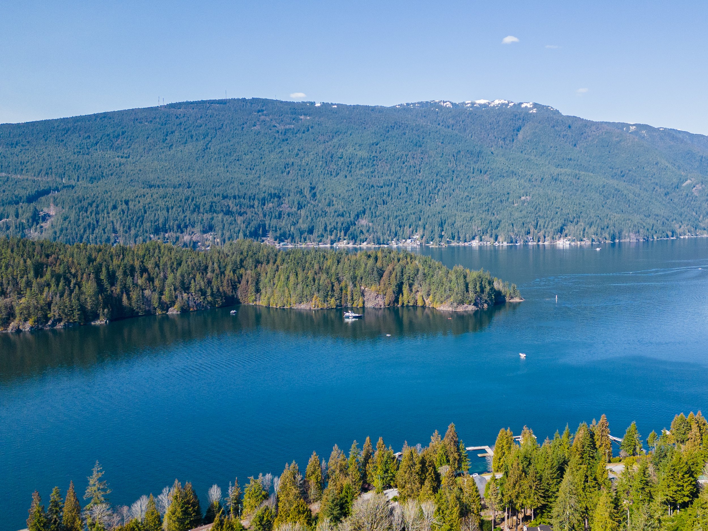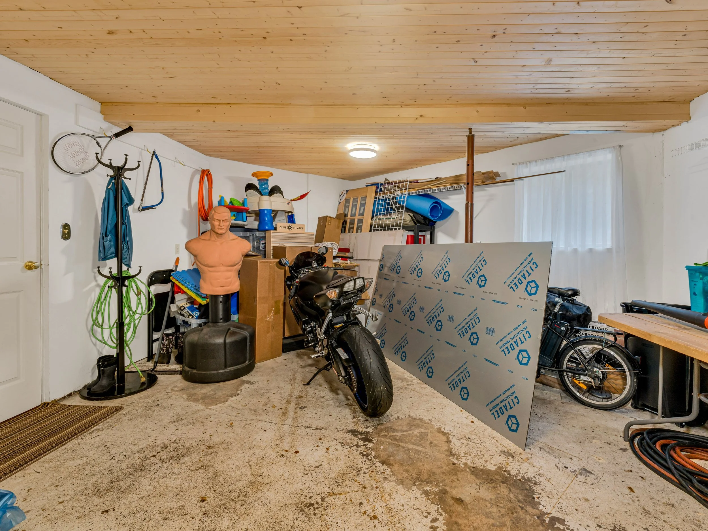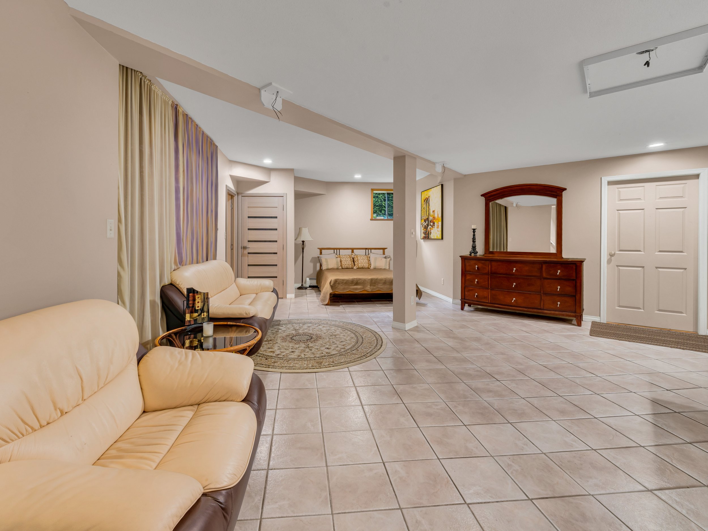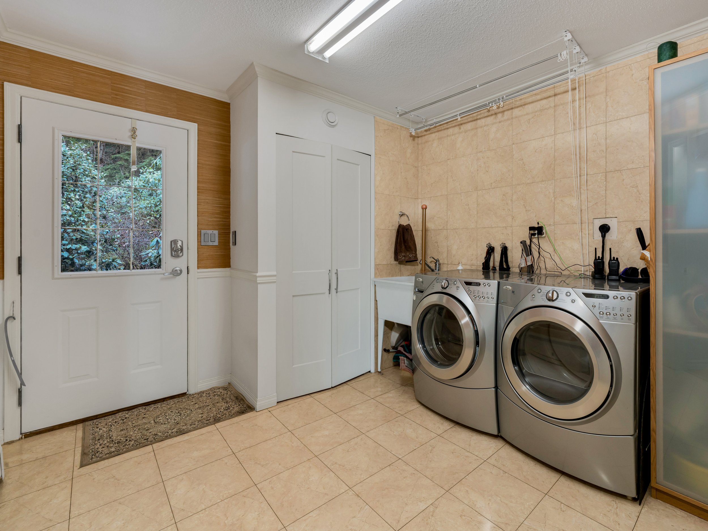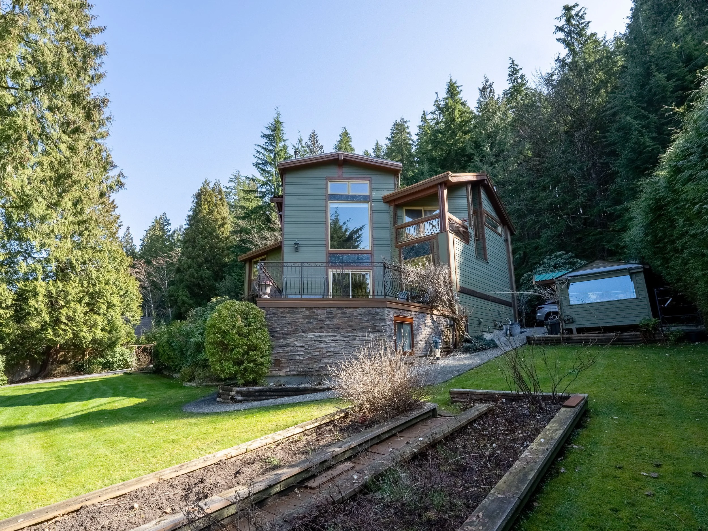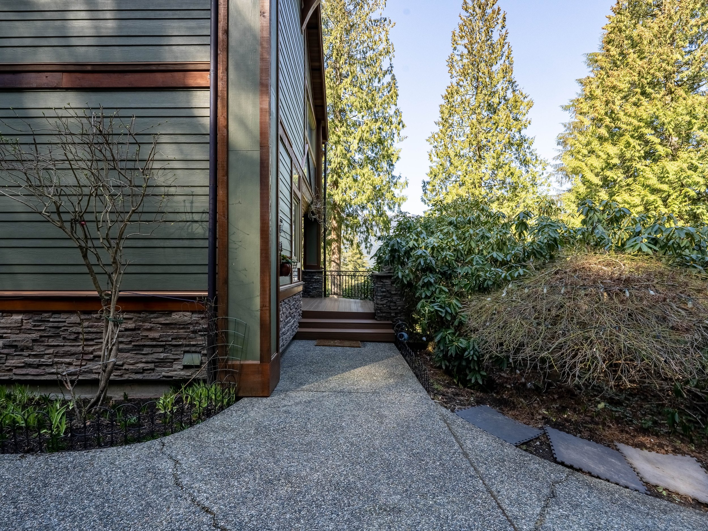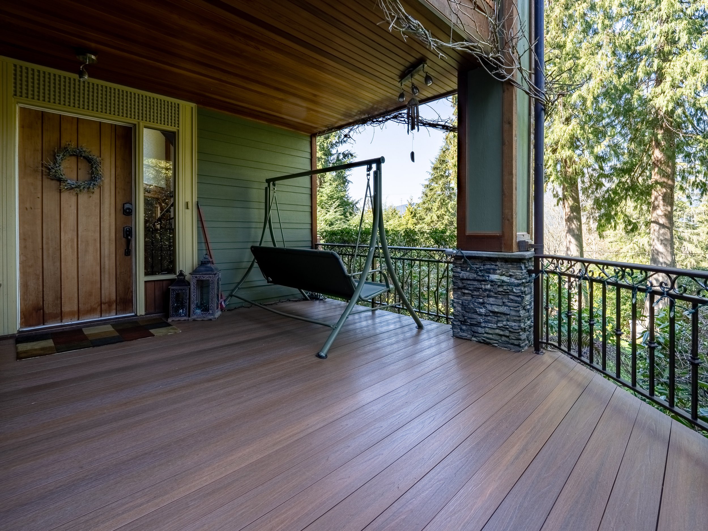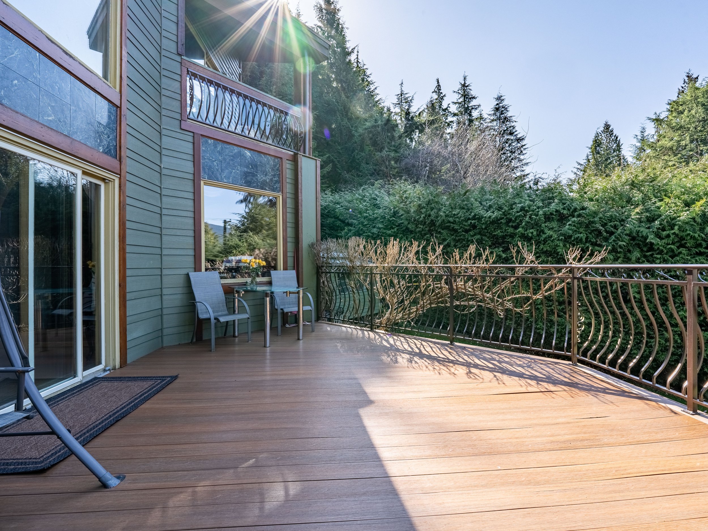
3626 Main Avenue
Belcarra, BC, V3H 4P7
Belcarra Real Estate Photography, Real Estate Floor Plan, and Matterport Virtual Tour
Private! Unique! With the mountains and ocean views from the decks! Very well kept! On the quiet "No through" road, gates open to estate sized leveled gardens & architectural designed home, backs onto parkland. House was substantially renovated for the last 6 years with the metal roof, Hardie board siding, new railing around the decks and patios, new walnut kitchen, all bathrooms were renovated and much more. 20 ft vaulted ceilings, skylights, big wood windows, & open floor plan make bright & cheery home. Curved staircase leads to large landing, & huge MasterBdrm, connecting dressing room w/separate vanity, & sink. 3 piece ensuite shower too! Downstairs is a large rec room & workshop (den/bdrm/office) has separate entrance and has a potential to make a suite. Wine closet.
Belcarra Real Estate Photography

